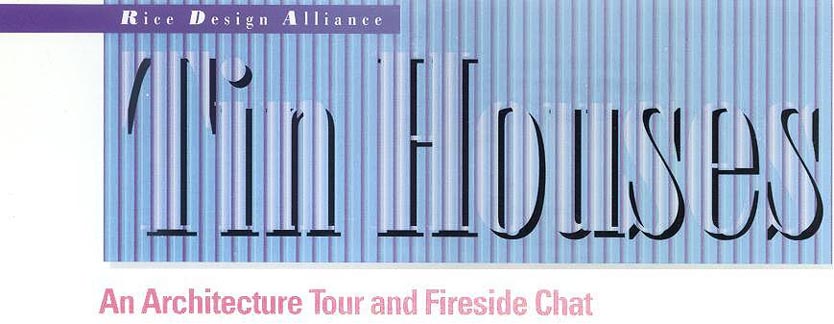
go to: West End Pictures
go to: Pictures of Metal Buildings
The 1994 Rice Design Alliance "Tin Houses" Tour included 5423 Gibson Street, completed by CAA in 1993. The following are excerpts from the RDA's guide:
THE WEST END STORY
"The West End is a series of late 19th and early 20th-century Houston neighborhoods located on the north bank of Buffalo Bayou. At its center is the oldest of these neighborhoods, the A. Brunner Addition, platted in 1888. Brunner, as the subdivision was commonly known, set the pattern for the future development of the West End: a right-angled grid of streets and blocks bounded by open drainage ditches, on which white-painted wood cottages with front porches, housing families of different ethnic and racial backgrounds but all of modest means, were built. This historic landscape persists in Brunner and its successors, Magnolia Grove to the east and the Rice-Military Addition to the west, even though Houston has encircled them and transported them from beyond the outskirts of town to the very heart of the city over the course of the 20th century.
"During the last 20 years, the West End has gradually acquired a new identity as Houston artists, in search of the attractive, affordable, well-located working and living places, have moved in. Signaling their arrival has been the development of a distinct West End architectural style, based on the pre-engineered metal shed structures that dot the neighborhood. These quiet, unassuming neighborhoods are now where some of the most exciting and unconventional experiments in Houston domestic architecture occur.
"The use of galvanized sheet iron as an architectural material was pioneered in Houston by Eugene Aubry and Howard Barnstone in a pair of buildings they designed in 1969 for Mr. And Mrs. John de Menil on the campus of Rice University, the Art Barn and the Media Center. Gene Aubry returned to this material on occasion during the 1970s. Its association with low-tech, shed construction especially recommended its application to a pair of party-walled houses that he designed in the West End neighborhood of Brunner. Corrugated metal wall surfaces allowed these housed to blend into the mixed-use neighborhood, which was dotted with pre-engineered metal buildings. In recent years, crimped metal skins have become the material of choice for ambitious new architecture in the West End. Uncharacteristically for Houston, this architecture seeks to defer to the local landscape rather than exploit and devour it. The economy, durability, and environmental properties (corrugation or ribbing provides built-in shading since, even in direct sunlight, part of the exposed surface of metal is in shadow) make it an attractive material to clients and architects more concerned with imagination than conventional propriety."
5423
GIBSON STREET
1993, Cameron
Armstrong, Architect
"Taut, angular geometries, inset banks of sliding-glass doors, and crisp ribbed panels of coated steel give this house a distinct presence on its corner site. Belying the sculptural energy of its exteriors are the house's large, simple interior spaces. With darkly reflective concrete floor, the work of painter Terrell James, they imbue the house with a feeling of calm repose. Crafted detail, such as the maple and stainless-steel kitchen installations by Ed Wilson, and Armstrong's unorthodox adaptation of chain link and retractable security screens, punctuate the calm. Alice Y. Liddell and Timothy Patout installed the landscape garden."